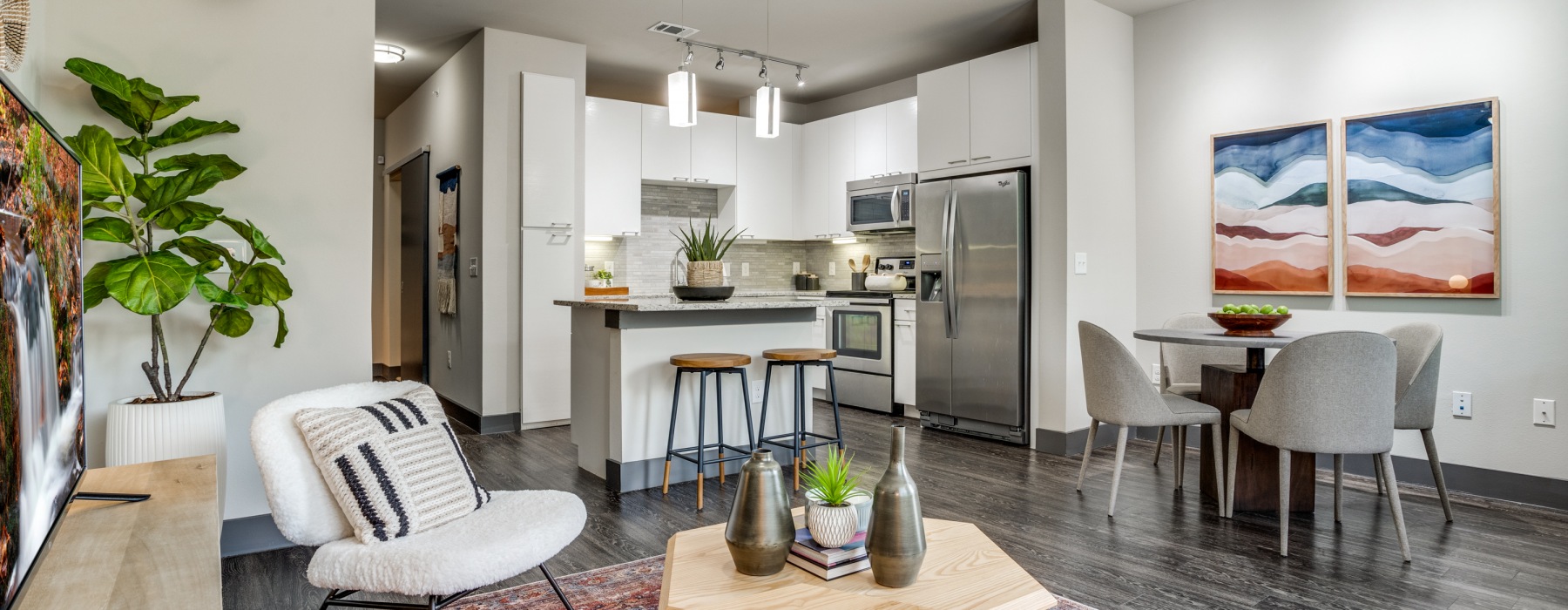Find the Floor Plan That Fits Your Flow
Every home at Axis at Wycliff is crafted with intentional design that makes daily life easier, more beautiful, and more comfortable. Whether you’re flying solo, living with a partner, or need room to grow, our floor plans are made to fit your life.
Studio apartments offer 667+ square feet of sleek, efficient space—perfect for busy professionals or anyone looking for stylish, modern living.
One-bedroom layouts range from 667 to 833 square feet and strike the perfect balance of openness and privacy, ideal for hosting, working from home, or simply unwinding in peace.
Two-bedroom homes, from 1,028 to 1,259 square feet, are designed with flexibility in mind—whether for roommates, small families, or a home office with views.
High ceilings, walk-in closets, real stone backsplashes, and private balconies or patios come standard. Because luxury isn’t a bonus—it’s built in. Explore amenities that make every square foot work harder for you, or contact us for leasing info.
*Prices include base rent, all mandatory fees and any user-selected optional fees. Variable or usage-based fees not calculated in totals. Additional fees may apply in specific situations as detailed in the application and/or lease agreement. Some fees may not apply to apartment homes subject to an affordable program. All pricing and fees are subject to the terms of the application and/or lease.
Floorplans are an artist’s rendering and may not be to scale. The landlord makes no representation or warranty as to the actual size of a unit. All square footage and dimensions are approximate, and the actual size of any unit or space may vary in dimension. The rent is not based on actual square footage in the unit and will not be adjusted if the size of the unit differs from the square footage shown. Further, actual product and specifications may vary in dimension or detail. Not all features are available in every unit. Prices and availability are subject to change. Please see a representative for details.
